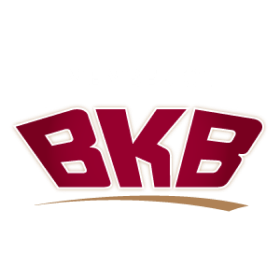4 Bedroom Townhouse For Sale in Camps Bay
R22,425,000
Monthly Bond Repayment R231,468.25
Calculated over 20 years at 11% with no deposit.
Web Ref No RL5663
Camps Bay Luxury - unbeatable location.
Just a 3-minute stroll from the iconic Camps Bay Beach, this soon-to-be-completed home offers 3-4 bedrooms, breathtaking ocean and mountain views, and Oggie flooring throughout. With high ceilings and vast windows, natural light fills every corner, creating an inviting, open atmosphere.
Discover a refined residence spanning 421m2, designed for sophisticated living and set to be completed before December 2024. This 3-level masterpiece offers 391m2 of interior space and a generous 30m2 balcony, ideal for discerning buyers seeking a seamless blend of luxury and functionality.
The residence features four en-suite bedrooms, thoughtfully designed with premium finishes by renowned interior architect Gregor Bremer of Soda Designs, whose notable projects include The Marley Hotel and The Pavilion. The craftsmanship includes meticulous wet work by Uvuy Construction and German-engineered Lehmann cabinetry for the kitchen and bedrooms, ensuring unparalleled quality.
Ground Level: A spacious en-suite bedroom with private access and a wine cellar for connoisseurs.
First Level: Three en-suite bedrooms, including the master suite with a walk-in closet, complemented by individual patios or atriums for a sense of privacy and serenity.
Second Level: An expansive open-plan living area featuring a lounge, dining space, and a modern kitchen with an induction hob and separate scullery. This floor also includes a guest powder room, a cozy fireplace, and a large patio offering stunning sea views.
High-end black aluminum windows and doors, along with options for plush carpets or Oggi hardwood flooring, accentuate the elegance throughout. Air conditioning is installed in the main lounge and master bedroom for year-round comfort.
This property is a rare opportunity to own a sophisticated coastal home where every detail has been crafted to perfection.
Discover a refined residence spanning 421m2, designed for sophisticated living and set to be completed before December 2024. This 3-level masterpiece offers 391m2 of interior space and a generous 30m2 balcony, ideal for discerning buyers seeking a seamless blend of luxury and functionality.
The residence features four en-suite bedrooms, thoughtfully designed with premium finishes by renowned interior architect Gregor Bremer of Soda Designs, whose notable projects include The Marley Hotel and The Pavilion. The craftsmanship includes meticulous wet work by Uvuy Construction and German-engineered Lehmann cabinetry for the kitchen and bedrooms, ensuring unparalleled quality.
Ground Level: A spacious en-suite bedroom with private access and a wine cellar for connoisseurs.
First Level: Three en-suite bedrooms, including the master suite with a walk-in closet, complemented by individual patios or atriums for a sense of privacy and serenity.
Second Level: An expansive open-plan living area featuring a lounge, dining space, and a modern kitchen with an induction hob and separate scullery. This floor also includes a guest powder room, a cozy fireplace, and a large patio offering stunning sea views.
High-end black aluminum windows and doors, along with options for plush carpets or Oggi hardwood flooring, accentuate the elegance throughout. Air conditioning is installed in the main lounge and master bedroom for year-round comfort.
This property is a rare opportunity to own a sophisticated coastal home where every detail has been crafted to perfection.
Features
Bedrooms 4
Bathrooms 4.5
Recep. Rooms 2
Floor Size 421m²
Garages 4
Views Yes
Pets Allowed Yes
Bathrooms 4.5
Recep. Rooms 2
Floor Size 421m²
Garages 4
Views Yes
Pets Allowed Yes
Extras
Pets Allowed
View of Landmark
View of Water
Pantry
Air Conditioner
Walk-in Closet
Air Conditioner
Balcony
Electric Garage
Fireplace
Sliding Doors
Patio
Agent Contact Details
Message the Agent
1 of 1
Sign up and receive Property Email Alerts of similar properties.
I accept your privacy terms. Privacy Policy
We will communicate real estate related marketing information and related services.
We respect your privacy. See our Privacy Policy
Menu
Property
















