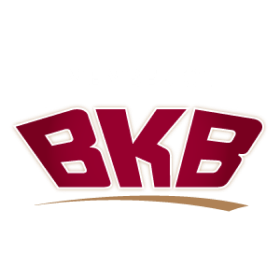5 Bedroom House For Sale in Walmer
R5,650,000
83 9th Avenue
Monthly Bond Repayment R57,360.44
Calculated over 20 years at 10.75% with no deposit.
Web Ref No RL5891
Elegant Family Home in Walmer
The video is very special to watch!
Situated in the sought-after suburb of Walmer, right next to a prestigious golf estate, this beautifully designed double-storey home offers luxury, comfort, and lifestyle. With direct access to nearby mountain bike single tracks, it's a haven for outdoor enthusiasts-ideal for runners, walkers, and dog lovers alike.
The home boasts gleaming marble tiles throughout the downstairs area, leading to a show-stopping staircase crowned with a beautiful chandelier. The ground floor features a study, a guest bathroom, and a versatile fourth bedroom or pajama lounge.
The open-plan kitchen, dining area, and formal lounge-with a cozy gas fireplace-connects well into a second informal lounge or "cinema" room. All living areas open onto a spacious patio finished with travertine tiles, perfect for entertaining, and overlooking a sparkling pool, undercover braai area with built-in braai, and a charming outdoor boma. The manicured garden completes this tranquil outdoor setting.
Upstairs, you'll find four generous bedrooms-all opening onto a wraparound balcony that allows for interaction with one another, relaxing morning coffees, or enjoying the garden views. There are 2.5 bathrooms, well designed for family living.
Additional features include:
- 16 Solar Panels, 8kW Inverter & 10kW Battery Backup
- Generator for additional peace of mind
- Borehole with 5000 and 10 000L Tanks-ideal for garden and household use
- Two tandem double garages (fits 4 vehicles)
- An external bedroom with its own bathroom-perfect for guests or a gym.
- Three large storerooms (all on plan)
This home offers not just a place to live, but a lifestyle to love.
Contact agent for a viewing.
Situated in the sought-after suburb of Walmer, right next to a prestigious golf estate, this beautifully designed double-storey home offers luxury, comfort, and lifestyle. With direct access to nearby mountain bike single tracks, it's a haven for outdoor enthusiasts-ideal for runners, walkers, and dog lovers alike.
The home boasts gleaming marble tiles throughout the downstairs area, leading to a show-stopping staircase crowned with a beautiful chandelier. The ground floor features a study, a guest bathroom, and a versatile fourth bedroom or pajama lounge.
The open-plan kitchen, dining area, and formal lounge-with a cozy gas fireplace-connects well into a second informal lounge or "cinema" room. All living areas open onto a spacious patio finished with travertine tiles, perfect for entertaining, and overlooking a sparkling pool, undercover braai area with built-in braai, and a charming outdoor boma. The manicured garden completes this tranquil outdoor setting.
Upstairs, you'll find four generous bedrooms-all opening onto a wraparound balcony that allows for interaction with one another, relaxing morning coffees, or enjoying the garden views. There are 2.5 bathrooms, well designed for family living.
Additional features include:
- 16 Solar Panels, 8kW Inverter & 10kW Battery Backup
- Generator for additional peace of mind
- Borehole with 5000 and 10 000L Tanks-ideal for garden and household use
- Two tandem double garages (fits 4 vehicles)
- An external bedroom with its own bathroom-perfect for guests or a gym.
- Three large storerooms (all on plan)
This home offers not just a place to live, but a lifestyle to love.
Contact agent for a viewing.
Video
Features
Bedrooms 5
Security Yes
Bathrooms 3.5
Recep. Rooms 3
Dom. Accom. 1
Study 1
Floor Size 494m²
Garages 4
Land Size 1,571m²
Carports/Parkings 2
Pool Yes
Pets Allowed Yes
Monthly Rates R3,507.00
Security Yes
Bathrooms 3.5
Recep. Rooms 3
Dom. Accom. 1
Study 1
Floor Size 494m²
Garages 4
Land Size 1,571m²
Carports/Parkings 2
Pool Yes
Pets Allowed Yes
Monthly Rates R3,507.00
Extras
Centre Island
Fireplace
Intercom
Laminated Floors
Open Plan
Special Doors
Water Tanks
Security
Study
Available Networked
Air Conditioner
Borehole
Gas Hob
Granite
Solar Heating
Agent Contact Details
Message the Agent
1 of 1
Sign up and receive Property Email Alerts of similar properties.
I accept your privacy terms. Privacy Policy
We will communicate real estate related marketing information and related services.
We respect your privacy. See our Privacy Policy
Menu
Property








































































































































